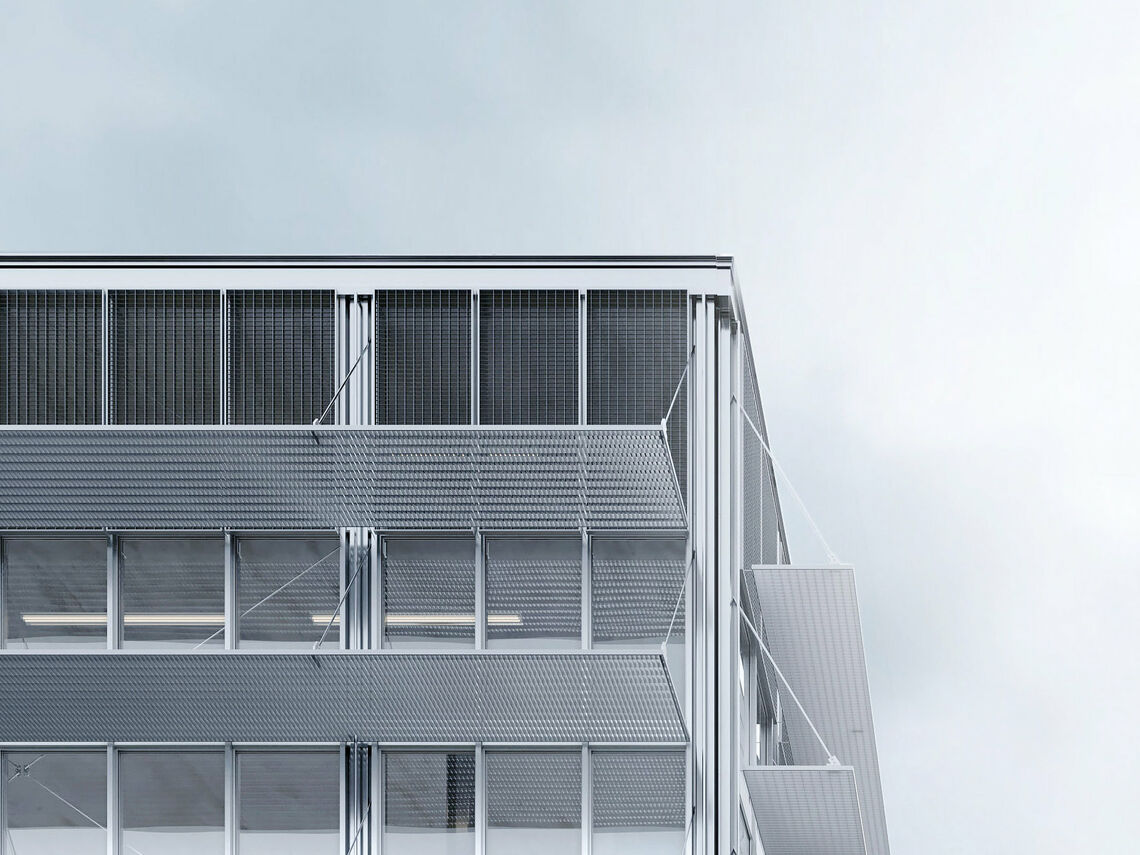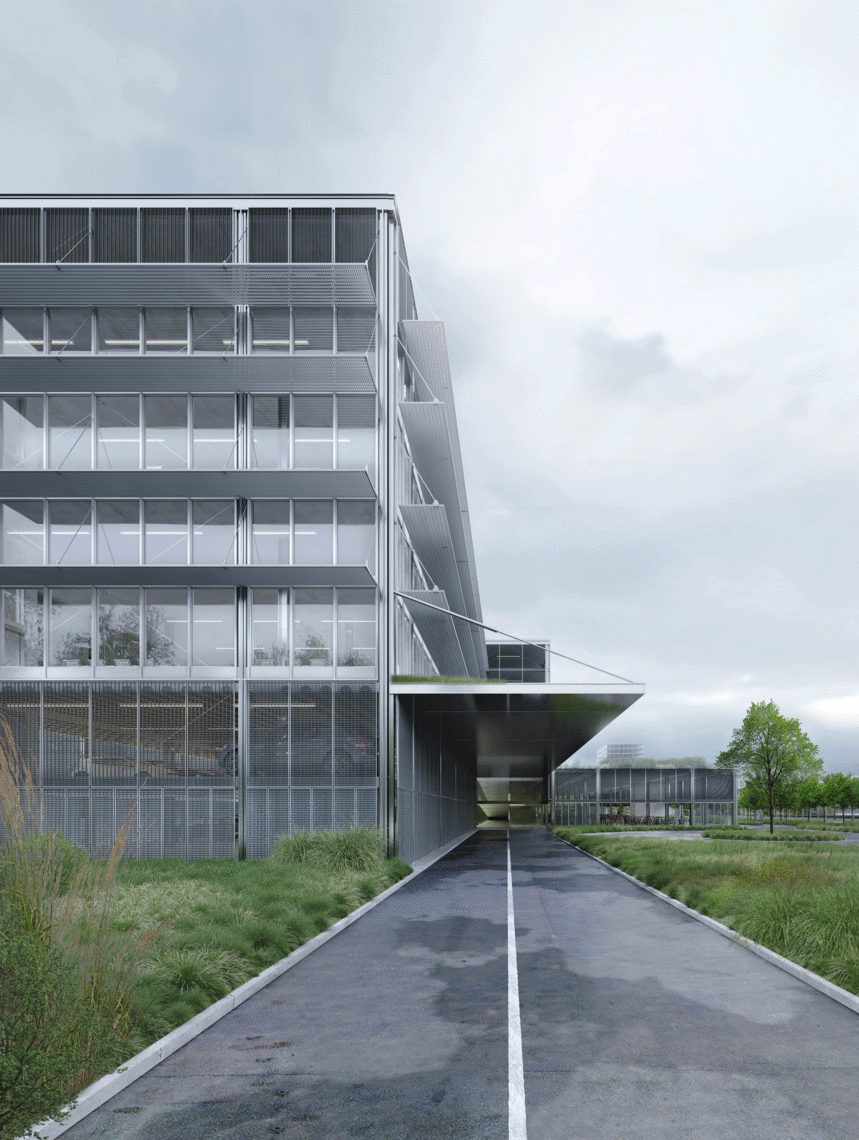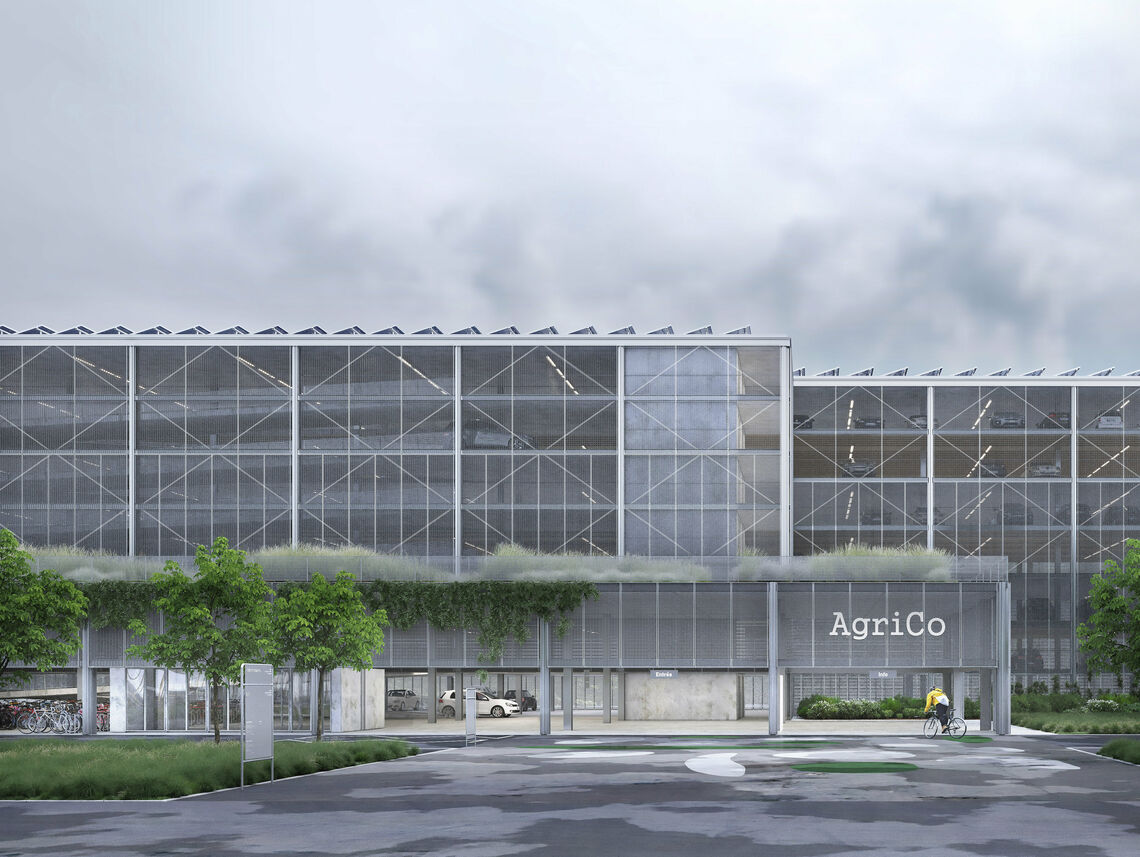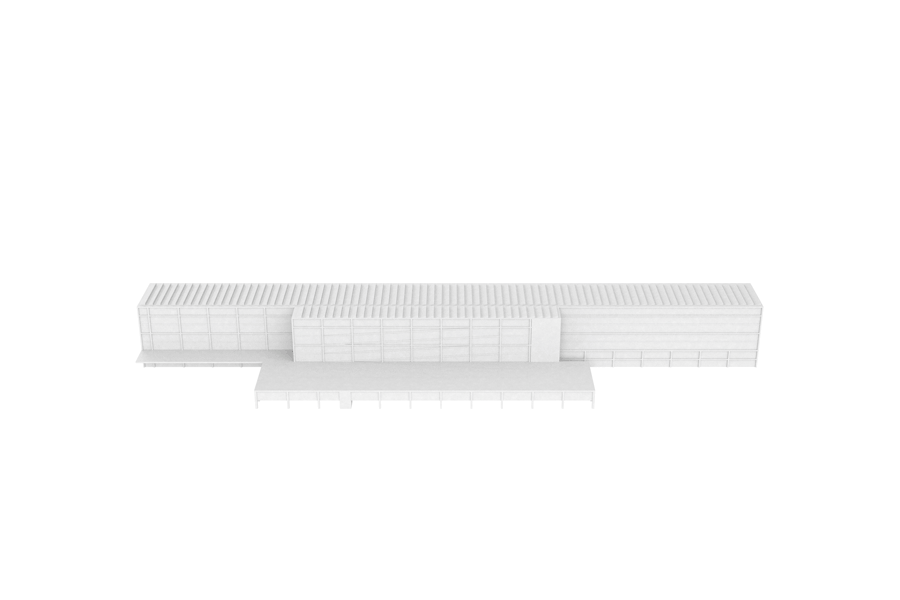




MOBILITY HUB AgriCo
- ST-AUBIN (CH)
STATUS: IN PLANUNG
JAHR: 2022-2024
Wir stehen derzeit vor enormen Umwälzungen im globalen Energie- und Technologiesektor – weg von fossilen Brennstoffen, hin zu erneuerbaren Energien und Industrie 4.0. Dies bietet die Gelegenheit, unsere Landschaft des ruhenden Verkehrs kritisch zu hinterfragen.
E-Mobilität, autonome Fahrzeuge und Sharing-Modelle werden den Parkraumbedarf verändern. Die technologische Entwicklung wird sich auf die gebauten Typologien von Infrastrukturgebäuden und Parkhäusern auswirken. Wir reißen schon heute eine Vielzahl dieser Gebäude beim Umbau der Städte ab, da sie für Nachnutzungen zu starre Rahmenbedingungen vorgeben.
Wie plant man ein Mobility Hub in einer Zeit, in der man Mobilität neu denken sollte? Wie müssen wir Gebäude entwerfen, die mit den programmatischen und technologischen Veränderungen mitgehen? Kann man Flexibilität und Ästhetik in einen Einklang bringen?
Diesen Fragen haben wir uns im Wettbewerb für den Mobility Hub des „Swiss Campus for Agriculture and Food Innovation“ gestellt. Das „AgriCo“ soll ein Campus werden, welcher sich der Wertschöpfung in den Bereichen Landwirtschaft, Ernährung und Biomasse widmet. Der architektonische Anspruch seiner Gebäude soll dem innovativen Geist folgen. Die Sanierung der modularen Bestandsgebäude des Zürcher Büros Zweifel Strickler aus dem Jahre 1969 ist ein Teil davon; der Bau des Mobility Hub ein weiterer. Wir haben aus dem gegebenen Programm für 1350 Stellplätze für Autos, Fahrräder, Cargo Bikes und Werkstatteinheiten ein Gebäude entwickelt, welches als flexible Struktur zu lesen ist. Es soll als Raum- und Baumodell für unterschiedliche Nutzungen verstanden werden.
In einem ersten Nutzungsszenario wird das Gebäude als Parkhaus errichtet. Werden im Laufe der Jahre weniger/keine Parkflächen mehr benötigt, kann in einem nächsten Schritt ein Bürogebäude daraus entwickelt werden. Tradierte Parkhäuser sind durch ihre geringen Deckenhöhen beschränkt und für eine adaptive Nachnutzung zu unflexibel. Daher haben wir im Projekt die Möglichkeiten des partiellen Rückbaus von Geschossdecken vorausgedacht. Auch die Fassade nimmt die Funktion des zukünftigen Sonnenschutzes einer verglasten Bürofassade mit auf. Die geplanten Gebäudetiefen kommen der Parkfunktion und der Büronutzung mit natürlicher Ventilation und idealem Lichteinfall zu Gute.
We are currently facing major transitions in the global energy and technology sector, shifting away from fossil fuels towards renewable energy sources and Industry 4.0, providing the opportunity to critically question our landscape of stationary traffic. Technological development,
E-mobility, car sharing, vehicular automation and the diversification of new modes of transport challenge conventional car-centric parking models and have an increasing impact on typologies of infrastructure buildings and car parks. Our city landscape is transforming as these buildings, that cannot be adapted for subsequent uses, are facing demolition.
How do you plan a Mobility Hub at a time when we should be rethinking mobility? How do we design buildings that keep up with programmatic and technological changes? Is it possible to reconcile flexibility and aesthetics? These are the questions we faced during the competition for a Mobility Hub of the Swiss Campus for Agriculture and Food Innovation. AgriCo is to become a campus dedicated to value-creation in the fields of agriculture, food and biomass; re-enforced by the architectural ambition of its building mass following the innovative spirit. The renovation of the modular buildings by Zurich based office Zweifel Strickler from 1969 is one part of this; the construction of the Mobility Hub is another. From the given program for 1350 parking spaces for cars, bicycles, cargo bikes and workshop units we have developed a building that can be read as a flexible structure. It should be understood as a space and building model for different uses that can adapt from the needs of today to those of the future.
Traditional parking garages limit the possibilities of adaptive spaces. As the general need for long-time parking dissapates, our solution introduces intermediate slabs that are removable for a potential re-use as office space or research facility, as well as a facade system that can be upgraded with solar glazing & shading. Considering natural ventilation and ideal light exposure, the planned building depth offers perfect conditions for both parking as well as office use.
Link zum Campus:
AgriCo Swiss Campus for Agri & Food Innovation

